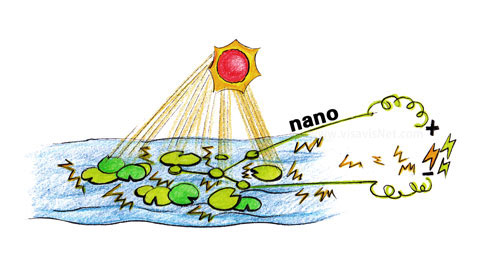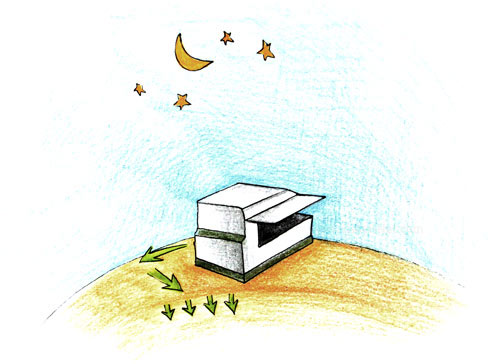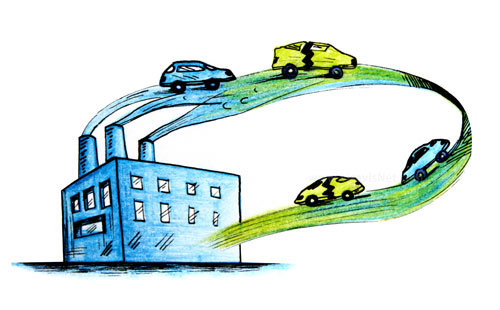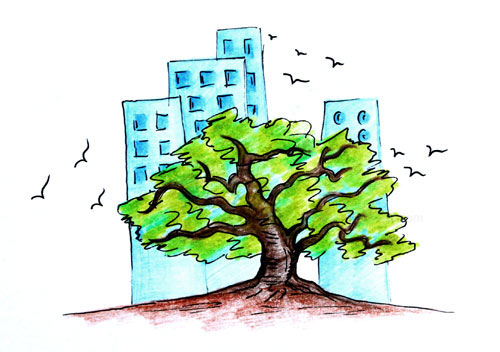Spiraling New York Skyscraper Features Bio-Filtration “Lungs”

SF-based IwamotoScott Architecture have designed an incredible spiraling mixed-use high rise as part of an economic study for Greenwich South, the 41-acre site directly south of the World Trade Center. Straddling Edgar Street, the twisting tower features a number of sustainable building strategies, including an environmentally modeled skin, fiber-optic daylighting, and bio-filtration terrarium floors within dual-branching atria, which work much like a set of lungs to provide fresh air to the building.

The tower’s two bases straddle Edgar Street and then spiral up, joining in the middle before splitting off into two atria. This second split is where the bio-filtration terrarium floors are located — these open gardens provide clean air to the occupants inside. A light-transmitting fiber optic array draws daylight down into the building during the day. Then at night, the fiber optics work in reverse, lighting up the towers from the inside and with power provided by integrated solar-charged battery packs. The building skin is also environmentally modulated for optimal solar shading and wind resistance.
The Edgar Street Towers are planned for a prominent location at the south end of Manhattan, where they would serve as a beacon for the area and a civic landmark. Inside, the 1,300 foot towers would feature space for living, working, art, performance, retail, a branch public library as well as a rooftop sky lobby and civic space. The design study was commissioned by the Downtown Alliance and led by ARO, Beyer Blinder Belle & OPEN.
Lead image by Transparant House, the rest via IwamotoScott
Read more: Spiraling New York Skyscraper Features Bio-Filtration "Lungs" | Inhabitat - Green Design Will Save the World来源:inhabitat。
| < 上页 | 下页 > |
|---|






